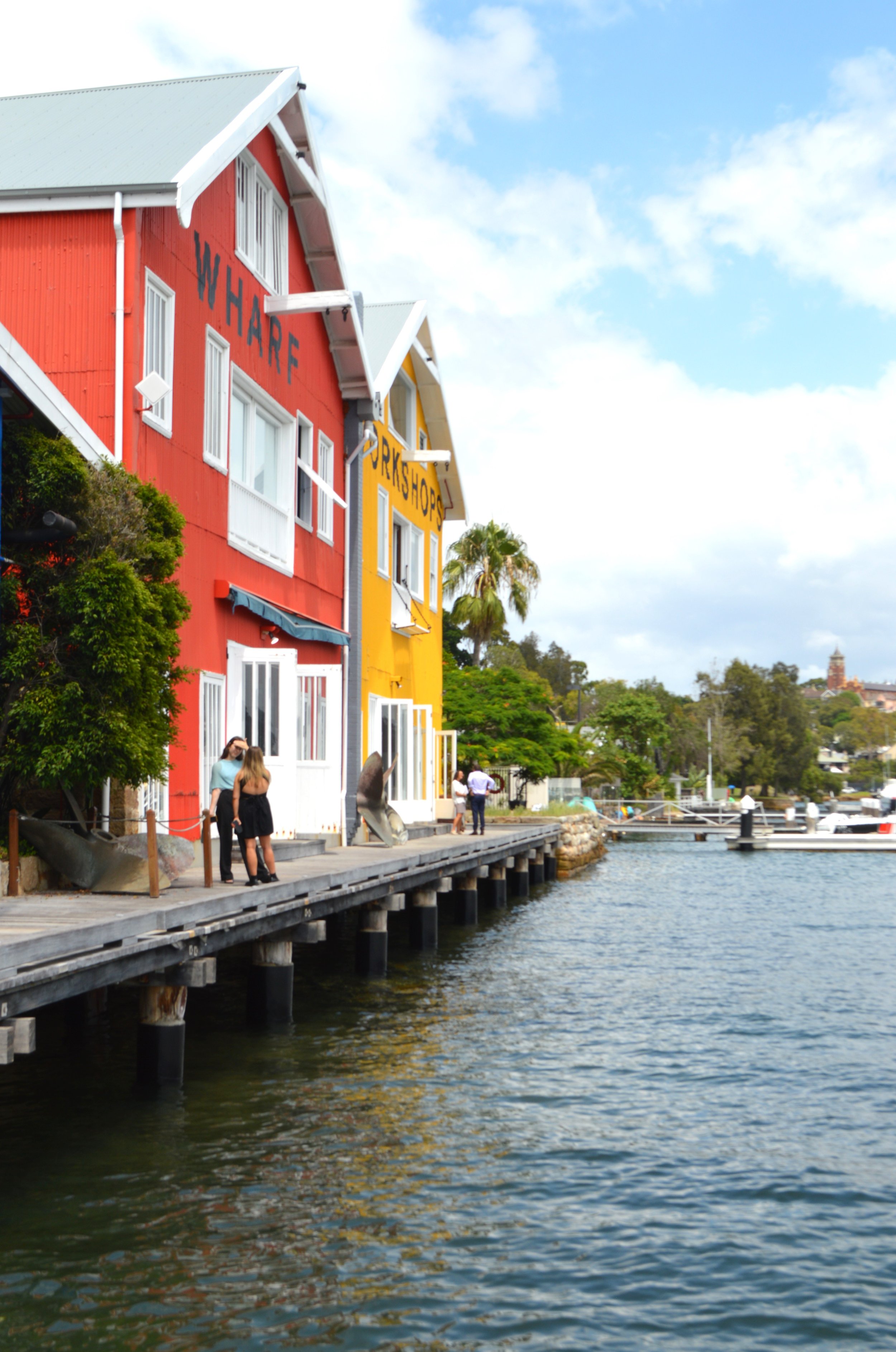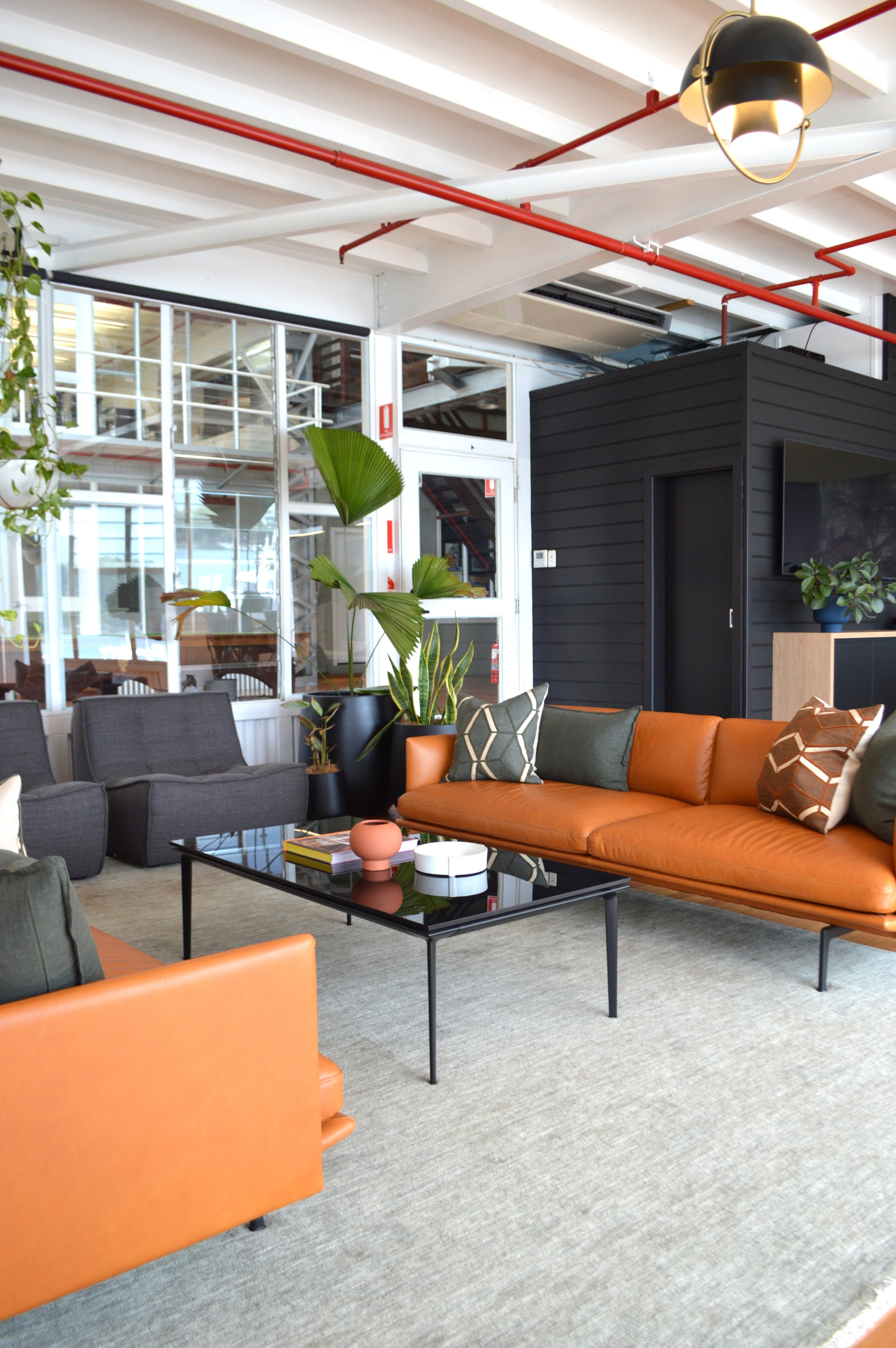BOARDROOM AND EVENT SPACE BY THE HARBOUR
ColonySix acquired a magnificent space in the iconic Workshop buildings in Balmain East, looking out to Ballast Point and Sydney Harbour. ColonySix needed a boardroom space, lounging area and staff dining and kitchen, that could easily transform into a sophisticated and functional event space. The existing industrial ceilings, timber floors, windows and doors were kept, we created a dedicated boardroom space with a custom boardroom table that incorporated all AV, data and electrical requirements. A large, comfortable lounging area divides the boardroom and kitchen spaces. The white kitchen island was gifted to the client, so we created a contrasting addition to the space by adding a sharp, modern galley kitchen in matt black and black porcelain. The large dining table and benches are perfect to create that indoor/outdoor feeling and enhanced with the French doors open to the Harbour. The industrial ceilings were utilised well for hanging greenery.
















































