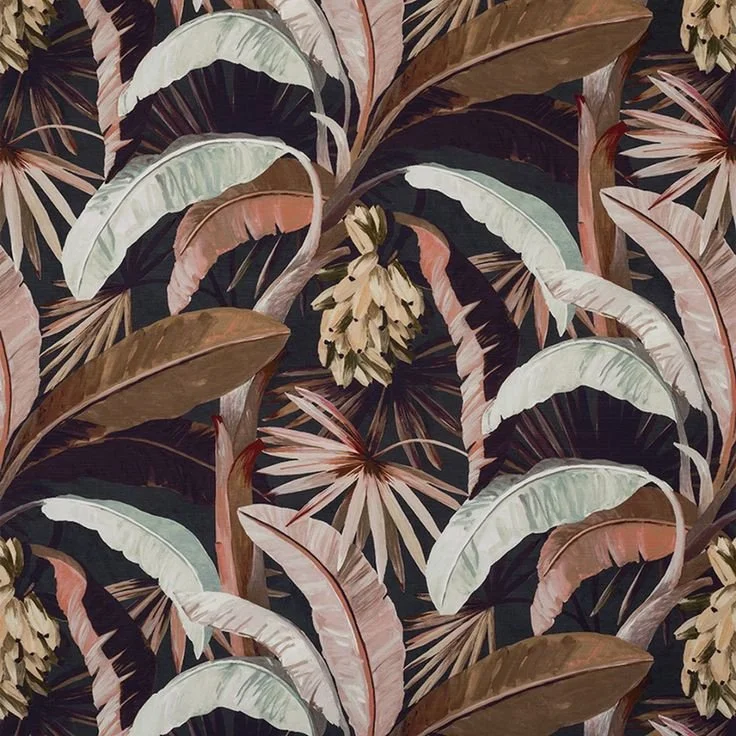LIGHT FILLED APARTMENT. FURNISHING AND TEXTILES
This elegant and modern apartment with oak floors and fresh finishes was furnished and styled with traditional and soft colourful printed textiles. For the living room, existing and new furniture pieces were reupholstered in printed green and pink linens, each piece finished with a contrasting textile. The dining room was furnished with a luxurious marble and bronze sculptural round table. Paired with leather and linen upholsted smoked oak chairs and sideboard. Custom joinery was created in the bedroom to provide storage and upholstered seating to enjoy the full sized window and lush surrounding trees and gardens. Along with a custom shaped and upholstered headboard, textiles complimenting the bench seat.






















































































